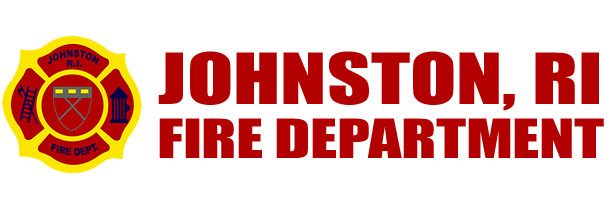LIFE SAFETY PLAN REVIEW REQUIREMENTS
The following must be strictly adhered to where applicable.
- Plans – Four (4) sets of stamped architectural drawings
- Plans must be neat and legible
- One (1) Electronic copy
- Plans must be drawn to scale
- Plans shall include a legend
- Hydrant flow test reports (copies are permissible)
- Architectural plans showing all floors, details, sections, completed door schedule, location of fire extinguishers and complete room finish schedule.
- Electrical drawings showing all emergency lighting and exit signs
- HVAC drawing
- Plumbing drawings
- Structural drawings to include all fire proofing to be done
- Floor plans and layouts
- All sprinkler drawings shall be stamped by a RI registered engineer
- All water calculations shall be provided
- Cut sheets shall be provided with all drawings
Fire Alarm Plans are to be submitted to the Fire Alarm Superintendent with the Plan Review Application (below).
Plan review fees are determined according to Johnston Town Ordinance §172.32.
Any questions, contact the Fire Prevention Office.
Fire Prevention Office
(401)351-1600 ext. 1316
